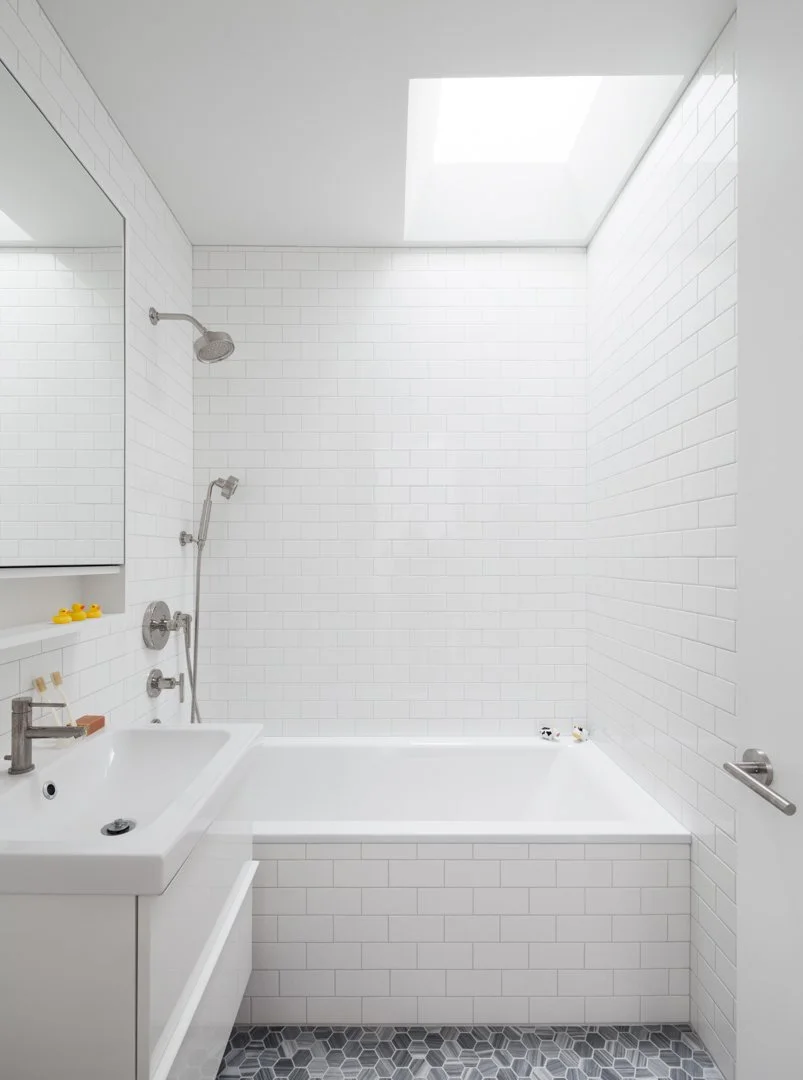Carroll Street Townhouse
Single Family Residence
Architect, Renovation
Located on a quiet block in Gowanus, this early 20th-century townhouse had been in the hands of the same family since its construction in 1920. When our clients purchased the property, it had fallen into significant disrepair—including a collapsed roof and extensive water damage. With a compact footprint of just 19’ x 34’, the project required a careful balance of preservation, adaptation, and renewal.
The ground floor was completely reimagined as a continuous living, dining, and kitchen space, designed to flow seamlessly into the rear yard and maximize the sense of openness. A new central stair—topped with a large skylight—was introduced to draw daylight down through the center of the home, illuminating both the main floors and the newly finished cellar. Upstairs, the second floor was reconfigured to accommodate a primary bedroom suite, two compact children’s rooms, and two full bathrooms. The cellar level was transformed into a flexible recreation space with a half bath, expanding the usable area of the home while maintaining a light-filled and livable atmosphere.
Due to the deteriorated condition of the original structure, much of the building’s core infrastructure was replaced. Many of the joists were rebuilt, and all new electrical, gas, and water systems were installed. Both front and rear facades were reconstructed and fitted with new high-performance casement windows—bringing in abundant natural light while improving energy efficiency.
This renovation breathes new life into a historic structure, transforming a neglected townhouse into a modern, resilient home for a new generation.









