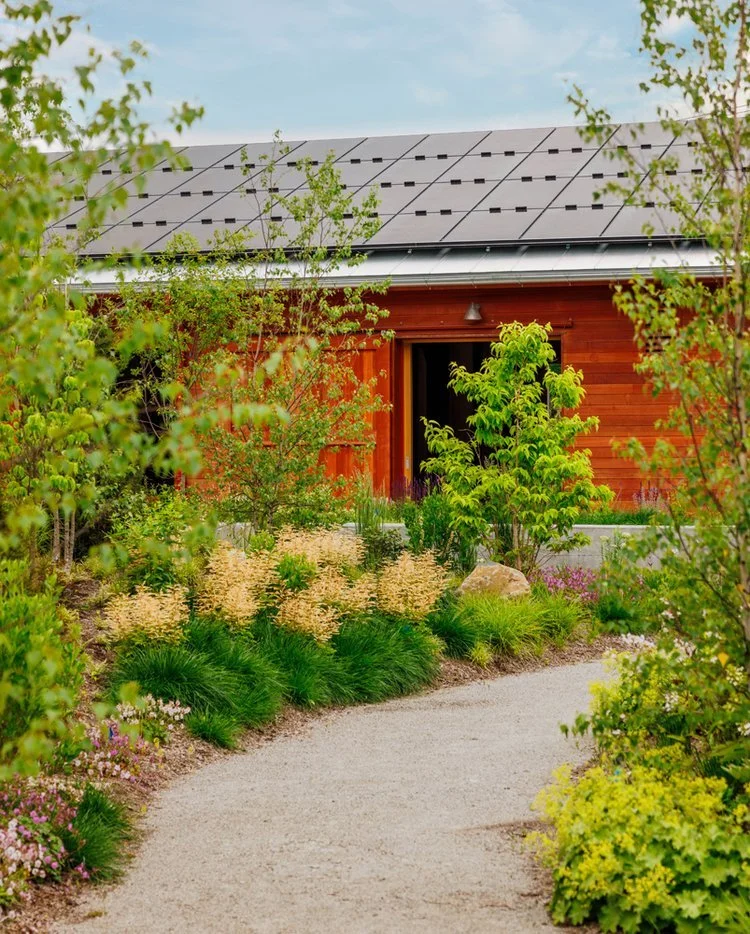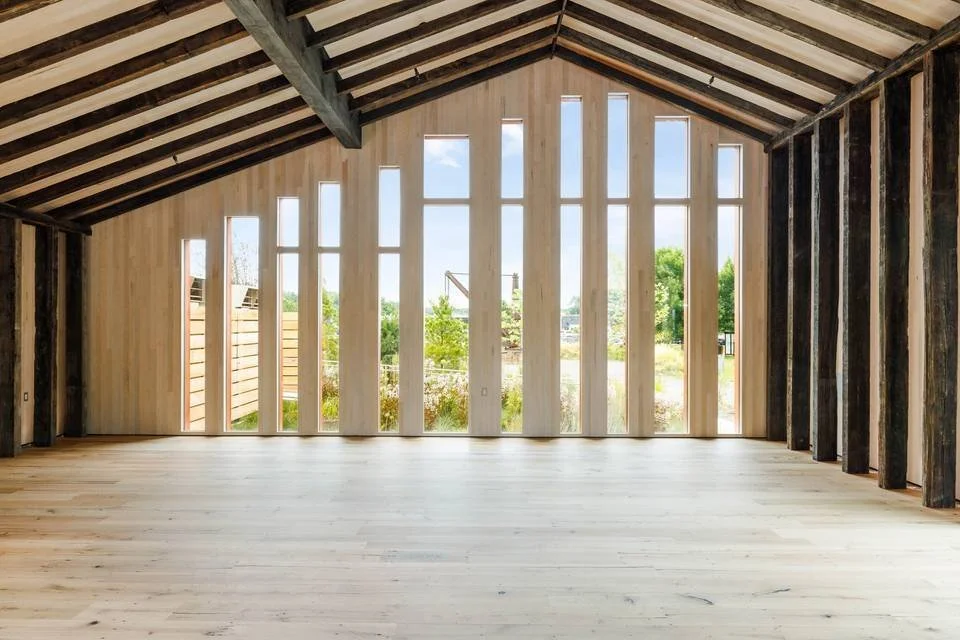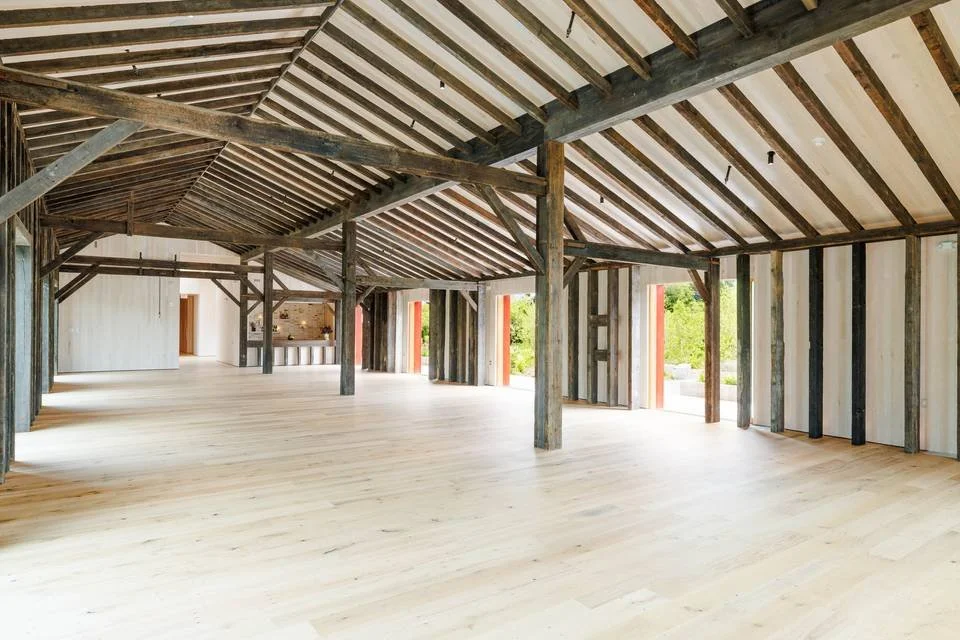The Caboose
Net Zero event space and Wine shop
Architect, Reconstruction of Historic Warehouse
Located in Hudson, NY, The Caboose transforms a historic timber-framed warehouse into a versatile, energy-efficient event space. The project involved the careful disassembly and reconstruction of the original structure, integrating a new prefabricated wood thermal envelope to meet modern performance standards while preserving the building’s long-span, open-bay character.
The formerly unconditioned warehouse is now a fully insulated, all-electric, Net-Zero building. Upgrades include high-performance roofing, triple-glazed windows and doors, and an exterior envelope composed of insulated wood facades—all designed to maximize thermal efficiency and reduce energy demand. A new 500-square-foot addition houses a commercial catering kitchen, supporting the building’s use as a flexible venue for gatherings and events.
At the north end of the building, a new wine shop features regional products and natural wines, activating the space year-round and further rooting it in its local context. Interior design decisions focused on retaining the spatial clarity and exposed timber structure of the original warehouse, allowing the building’s industrial heritage to inform its new use. Seasonal flexibility is central to the design. Large triple-glazed sliding doors pocket into the walls, opening the event space directly onto a rear garden and deck—seamlessly blending indoor and outdoor experiences during the warmer months.
The project received a NYSERDA state energy efficiency grant to support its transition to Net-Zero energy. Through the use of rooftop photovoltaic solar panels, energy recovery mechanical systems, and a highly efficient building enclosure, all of the building’s energy needs are now met on-site.
The Caboose stands as a model of adaptive reuse and sustainable design, marrying the legacy of timber industrial architecture with the performance demands of a carbon-conscious future.








