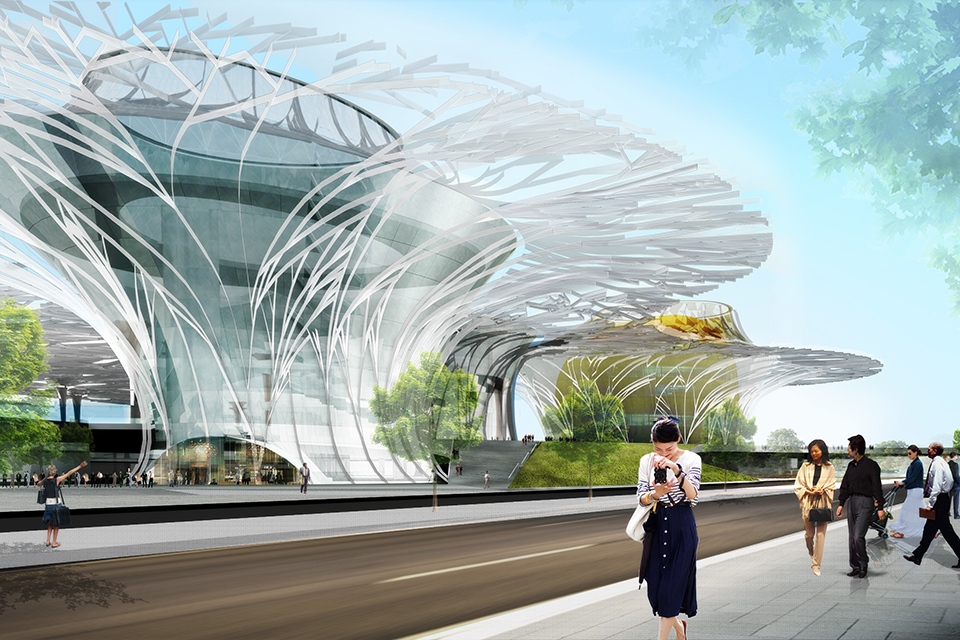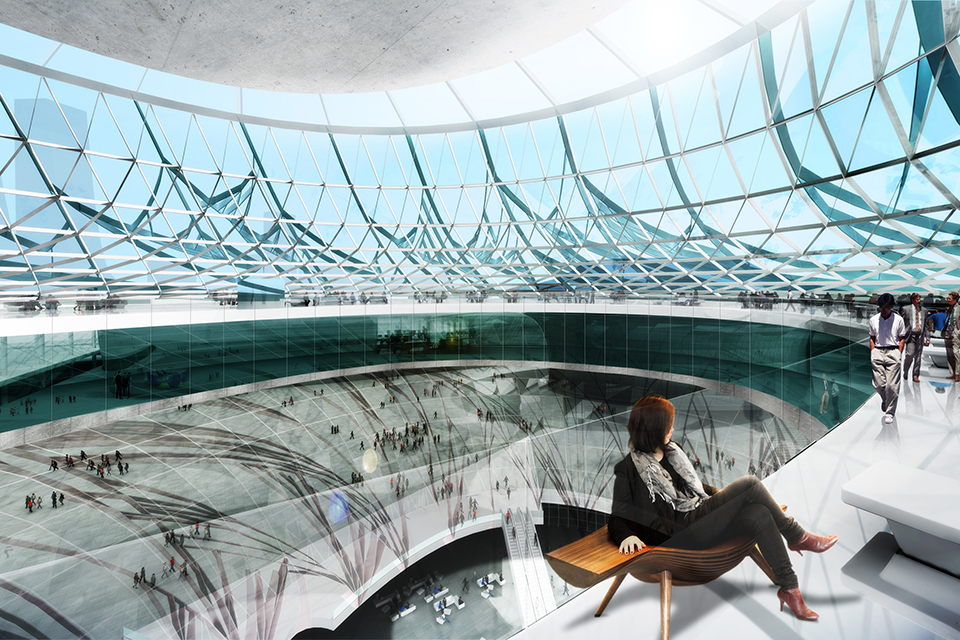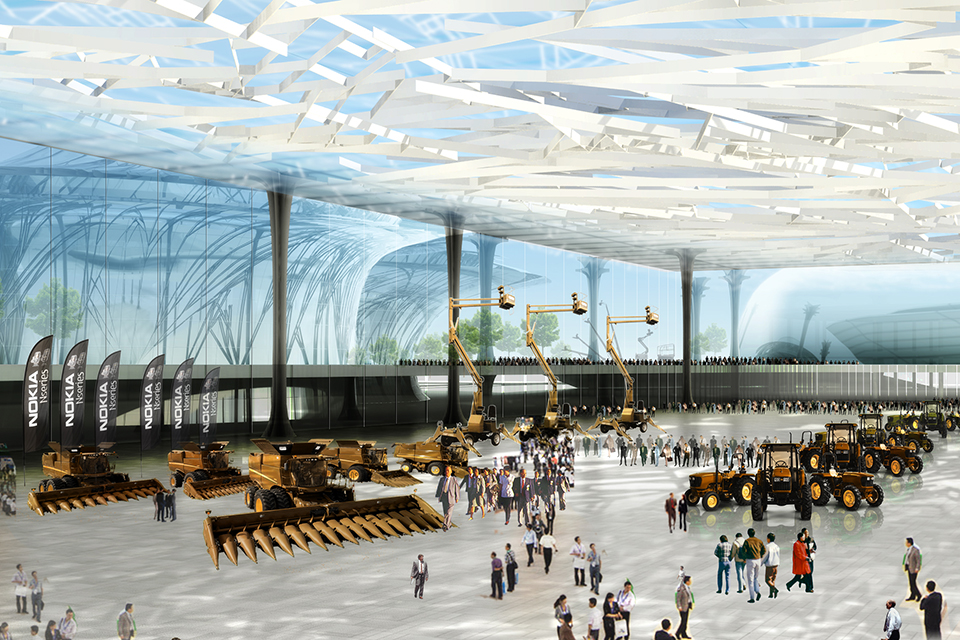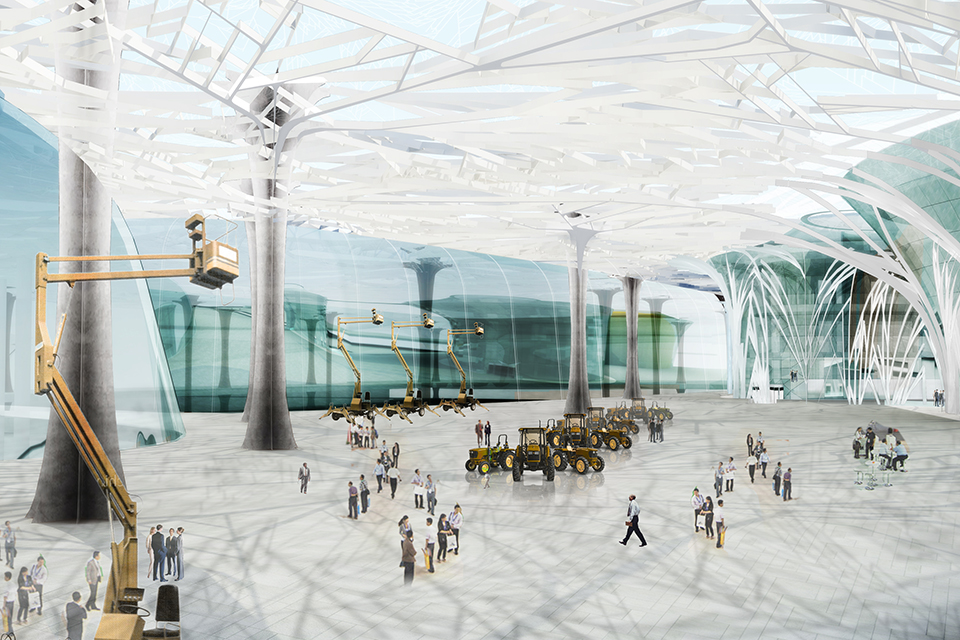



CHANGSHA INTERNATIONAL EXHIBITION AND CONFERENCE CENTER COMPETITION
CHANGSHA, CHINA
The Changsha Exhibition Center is planned to be the main commercial development within a new business district adjacent to a new High Speed rail line. The new exposition center was designed to create a powerful new Changsha landmark that engages the Liuyang river and welcomes both visitors and residents to its open and shaded plazas. The expo seeks to be more than a commercial center, it’s ambition is to also be a new center for the community and a destination point, while also being responsible to its environment and welcoming to it neighbors. The main feature of the project is a large floating roof canopy which creates a unifying visual horizon line along the river, while creating a cooler microclimate around the building which will make the plazas more comfortable for year around for exhibitions and fairs. A series of Pods support the roof canopy and contain the conference center as well as 1000 seat auditorium and outdoor amphitheater.